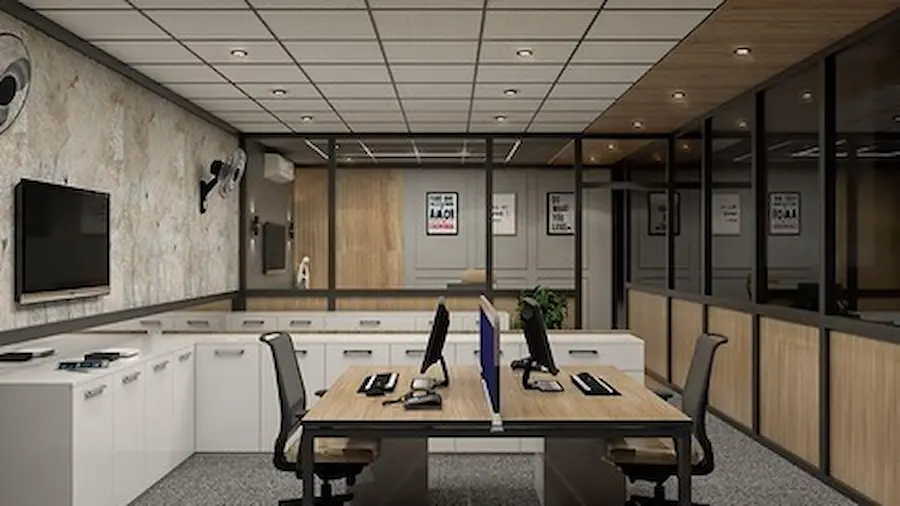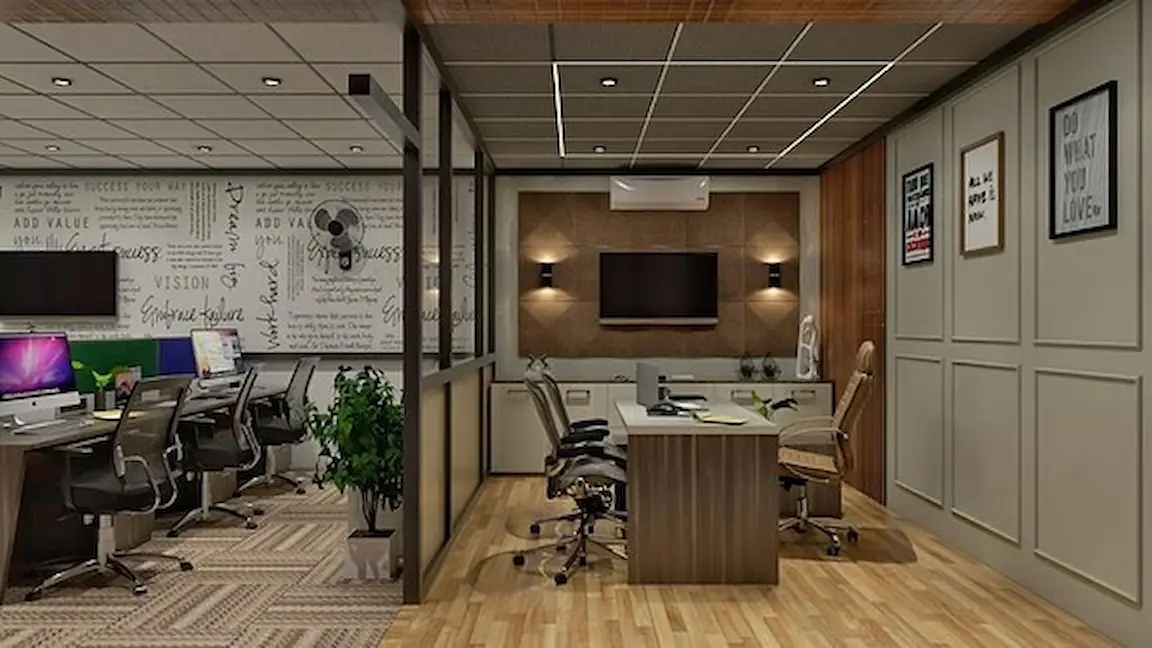In today’s fast-paced work culture, a well-designed office goes beyond just aesthetics. Efficient office interior design focuses on optimizing space, boosting productivity, and creating a clutter-free environment. Whether you’re working in a compact startup setting or a large corporate suite, integrating smart storage and space planning ideas is key to achieving a functional and visually appealing workspace.
In this blog, we’ll explore innovative storage and space planning ideas that are essential for modern offices and how professional interior design services can transform your workplace into a productivity powerhouse.
Why Smart Storage and Space Planning Matter
Before diving into the ideas, it’s crucial to understand why storage and layout are foundational to effective office interior design:
- Boosts productivity: A well-organized workspace reduces distractions and enhances focus.
- Improves aesthetics: Clean lines and thoughtful design reflect professionalism.
- Encourages collaboration: Open and intelligently zoned areas support team interaction.
- Saves money: Efficient use of space means you can do more with less.
Smart Storage Solutions for Offices
1. Modular Storage Units
Modular storage is a game-changer for flexible workspaces. These can be customized and rearranged based on evolving needs—perfect for startups and growing businesses.
- Stackable units that serve as both storage and seating.
- Mobile filing cabinets that double as side tables.
- Adjustable shelving that grows with your team.
Interior design services often incorporate modular systems to maximize utility in compact offices.
2. Built-in Wall Storage
Free up floor space by going vertical. Wall-mounted storage helps maintain a tidy workspace without compromising square footage.
- Floating shelves for books, plants, and awards.
- Concealed cabinets that blend with the wall paint or wallpaper.
- Vertical file organizers for documents and supplies.
This is especially useful in shared workspaces where floor clutter can cause confusion and inefficiency.
3. Under-Desk Storage
The space beneath your desk is often underutilized. Here’s how to make the most of it:
- Rolling drawers with lockable compartments.
- Slim pull-out shelves for laptops or personal items.
- Vertical storage racks for wires, routers, or CPUs.
This solution offers personalized storage without taking up extra room in the shared office layout.
4. Multi-functional Furniture
One of the core elements of office interior design today is the use of furniture that serves more than one purpose.
- Storage ottomans or benches for seating and filing.
- Conference tables with built-in cabinets or cable organizers.
- Desks with expandable sections or collapsible panels.
Multi-use furniture is a smart investment, especially in smaller offices.
Strategic Space Planning Ideas

1. Zoning and Space Division
Zoning helps divide your office into functional areas without using permanent walls.
- Use of glass partitions for meeting rooms to maintain openness.
- Acoustic panels to separate collaborative and quiet zones.
- Rugs and lighting changes to visually define different workspaces.
Professional interior design services use 3D floor plans to optimize zoning and reduce wasted space.
2. Open-Plan Layout with Defined Boundaries
Open-plan offices are popular, but they need clear boundaries to avoid chaos.
- Desk clusters for team collaboration.
- Quiet pods or booths for focused work.
- Lounge corners that act as informal meeting spots.
This approach offers balance between collaboration and concentration.
3. Activity-Based Workspaces
Tailor spaces based on different tasks or activities.
- Brainstorming zones with whiteboards and bean bags.
- Formal areas for client meetings with stylish seating.
- Breakout areas with storage for games, snacks, and books.
Designing for tasks leads to better productivity and higher employee satisfaction.
4. Hot Desking with Smart Lockers
Hot desking saves space and encourages flexibility. Combine it with tech-enabled storage:
- Smart lockers assigned via apps for daily use.
- RFID-enabled drawers for added security.
- Docking stations integrated into desks.
This is ideal for hybrid work models where employees come in on a rotation basis.
Design Tips to Enhance Storage and Space Planning
- Keep it minimal: Avoid bulky furniture or excessive décor that clutters the space.
- Go ergonomic: Choose storage units that complement your posture and comfort.
- Use natural light: Strategically plan layouts to let in sunlight and reduce dependence on artificial lights.
- Add greenery: Plants not only purify air but can act as natural dividers between spaces.
- Maintain consistency: Match storage finishes with your office interior design theme—wood, metal, or matte finishes.
How Professional Interior Design Services Can Help
Designing an efficient workspace requires a mix of creativity and technical expertise. That’s where experienced interior design services come in:
- Space analysis and layout optimization
- Custom-built furniture solutions
- Integration of smart storage technology
- Brand-aligned design choices
- Sustainable and future-ready designs
By collaborating with professional designers, businesses can avoid costly mistakes and create a work environment that truly enhances productivity and brand image.
Conclusion
Smart storage and strategic space planning are the cornerstones of successful office interior design. Whether you’re setting up a new workspace or revamping your existing one, it’s essential to think beyond just looks. The goal is to create an organized, functional, and inspiring environment that works for everyone.
Investing in the right interior design services ensures that every inch of your office contributes to your team’s efficiency and your company’s growth. Remember, a well-designed office isn’t just a space—it’s a strategic asset.


