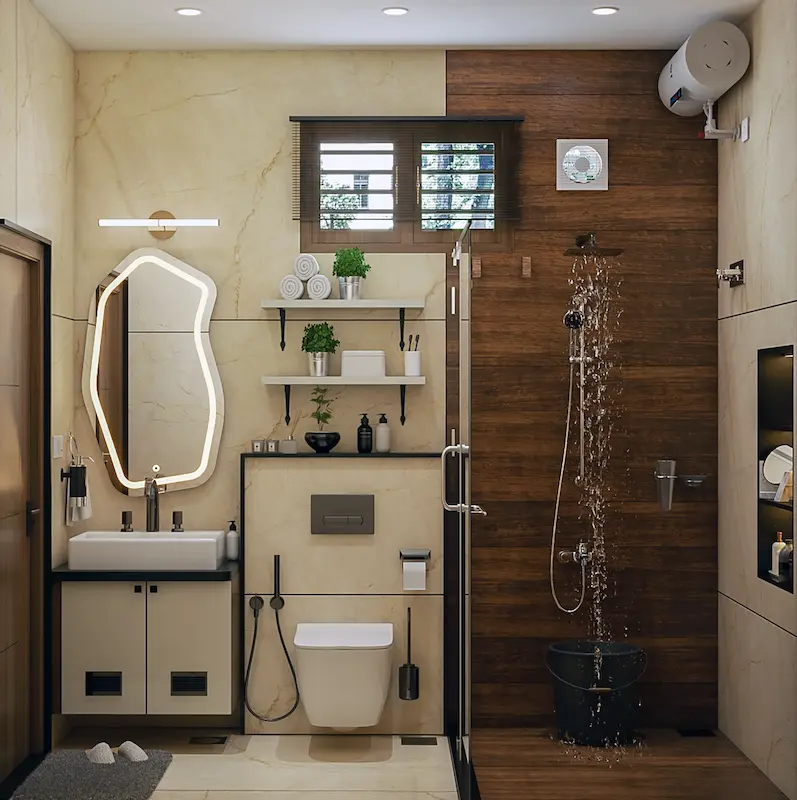Designing a bathroom in a compact space can be a daunting task. Limited floor area, lack of storage, and awkward layouts are just a few of the common challenges in small bathroom design. But at Wedezine, we believe that no space is too small to be transformed into something beautiful and functional. As one of the best interior design companies, Wedezine specializes in smart, stylish, and space-saving interior design solutions — especially for small bathrooms.
we’ll show how Wedezine tackles small bathroom design challenges and turns them into stunning, functional spaces using creativity, planning, and personalized design.
The Unique Challenges of Small Bathroom Design
Small bathrooms often come with serious limitations:
- Limited square footage
- Poor natural lighting
- Lack of proper storage
- Cramped layout
- Need for dual functionality (e.g., shower and toilet)
Despite these constraints, our designers at Wedezine see every small bathroom as an opportunity for creativity. With smart planning and innovative design choices, even the smallest washroom can feel spacious, luxurious, and comfortable.
Space-Smart Planning: The Wedezine Way
Great design starts with a great layout. Our approach to small bathroom remodels focuses on functionality without compromising aesthetics. We take precise measurements and assess traffic flow, fixture placement, and user comfort to design a layout that maximizes every inch.
Some layout strategies we often use:
- Replacing swinging doors with sliding or pocket doors
- Installing wall-mounted toilets and vanities
- Using corner sinks and showers to free up floor space
Our designs ensure ease of movement, better organization, and a sense of openness even in the smallest of bathrooms.
Compact Bathroom Design Ideas That Deliver Results
Here are some of the most effective compact bathroom design ideas that we’ve successfully implemented:
1. Floating Vanities and Fixtures
Mounting fixtures on the wall creates more visible floor space, making the room feel bigger and more modern.
2. Frameless Glass Showers
We recommend frameless glass panels instead of shower curtains or partitions. They open up sight lines and make a small bathroom feel less restricted.
3. Tall Storage Units
By using vertical space, we create ample storage without cluttering the floor. From mirror cabinets to narrow shelving, vertical storage is key.
4. Neutral Color Palettes
Lighter shades reflect more light and give an illusion of openness. Our go-to colors include soft whites, beiges, and pastels, often paired with metallic or wooden accents.
5. Integrated Lighting Solutions
Good lighting transforms a cramped space into a comfortable one. We use layered lighting – ceiling lights, vanity lighting, and niche lights – to add depth and warmth.
Customized Materials and Fixtures
Wedezine carefully selects materials that are both stylish and practical. In small bathrooms, every element matters — from the tile size to the faucet shape. We use moisture-resistant materials, compact sanitaryware, and durable finishes that enhance functionality and longevity.
Whether it’s matte tiles for better grip or a floating vanity with under-lighting, we tailor every component to fit your space and style.
Personalized Small Bathroom Designs
No two bathrooms — or clients — are the same. Our design solutions are always customized. Whether it’s a compact apartment bathroom, a powder room, or an ensuite, we work closely with each client to:
- Understand their needs
- Identify their style preferences
- Work within budget
- Ensure timely execution
We also offer 3D design previews so clients can visualize the final look before we begin the transformation.
Real-Life Remodels That Inspire
Here are a couple of examples where Wedezine made a big impact in small spaces:
- Apartment Bathroom – 40 sq. ft.: We installed a wall-mounted sink, a corner shower with glass doors, and vertical cabinets. The result was a sleek, modern design that looked twice as big.
- Compact Guest Bathroom – 30 sq. ft.: With minimal tile colors, a backlit mirror, and a floating toilet, we created a clean, luxurious guest bathroom that left a lasting impression.
Why Wedezine?
Wedezine stands out for its attention to detail, client-focused approach, and creative use of space. Our experience in small bathroom interior design allows us to deliver results that are practical, elegant, and tailored to your needs. We blend aesthetics with smart functionality — and that’s why Wedezine is considered one of the best interior design companies in the market today.
Don’t let a small bathroom limit your design dreams. With Wedezine’s expertise in small bathroom design ideas, remodel planning, and compact space optimization, you can enjoy a space that’s both stunning and smart. Whether you’re building a new bathroom or renovating an existing one, our design experts are ready to help.
Contact Wedezine today to schedule a free consultation and begin your transformation journey. Let us help you turn your small bathroom into a stylish and functional sanctuary.


