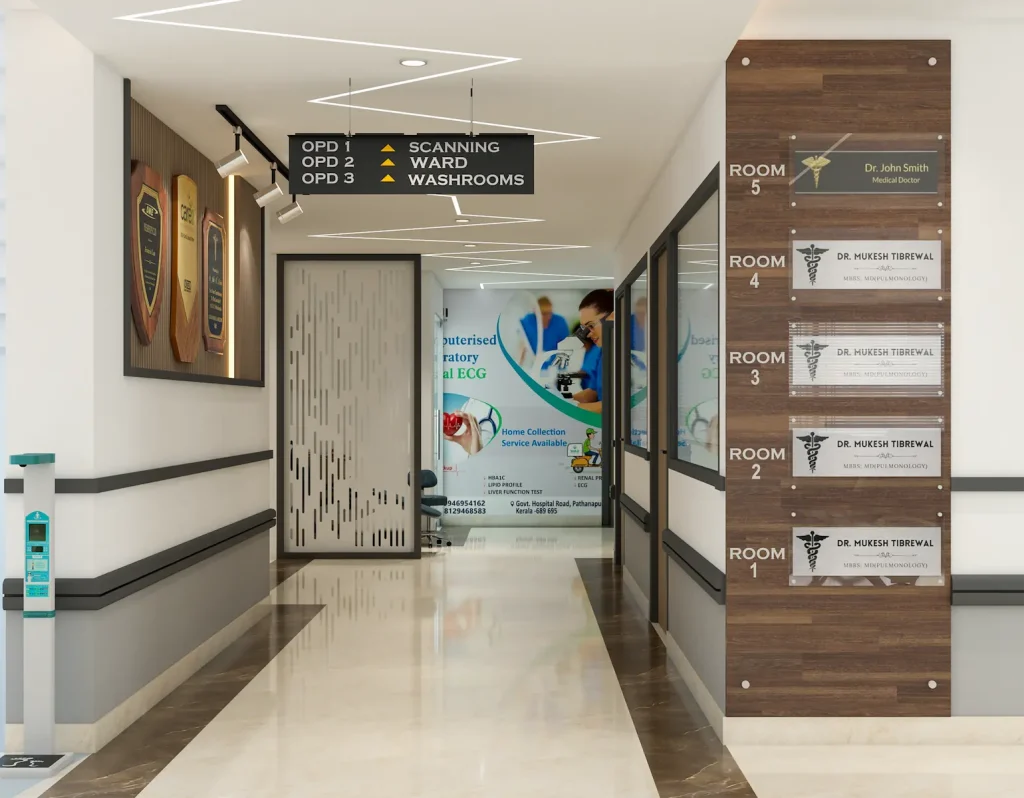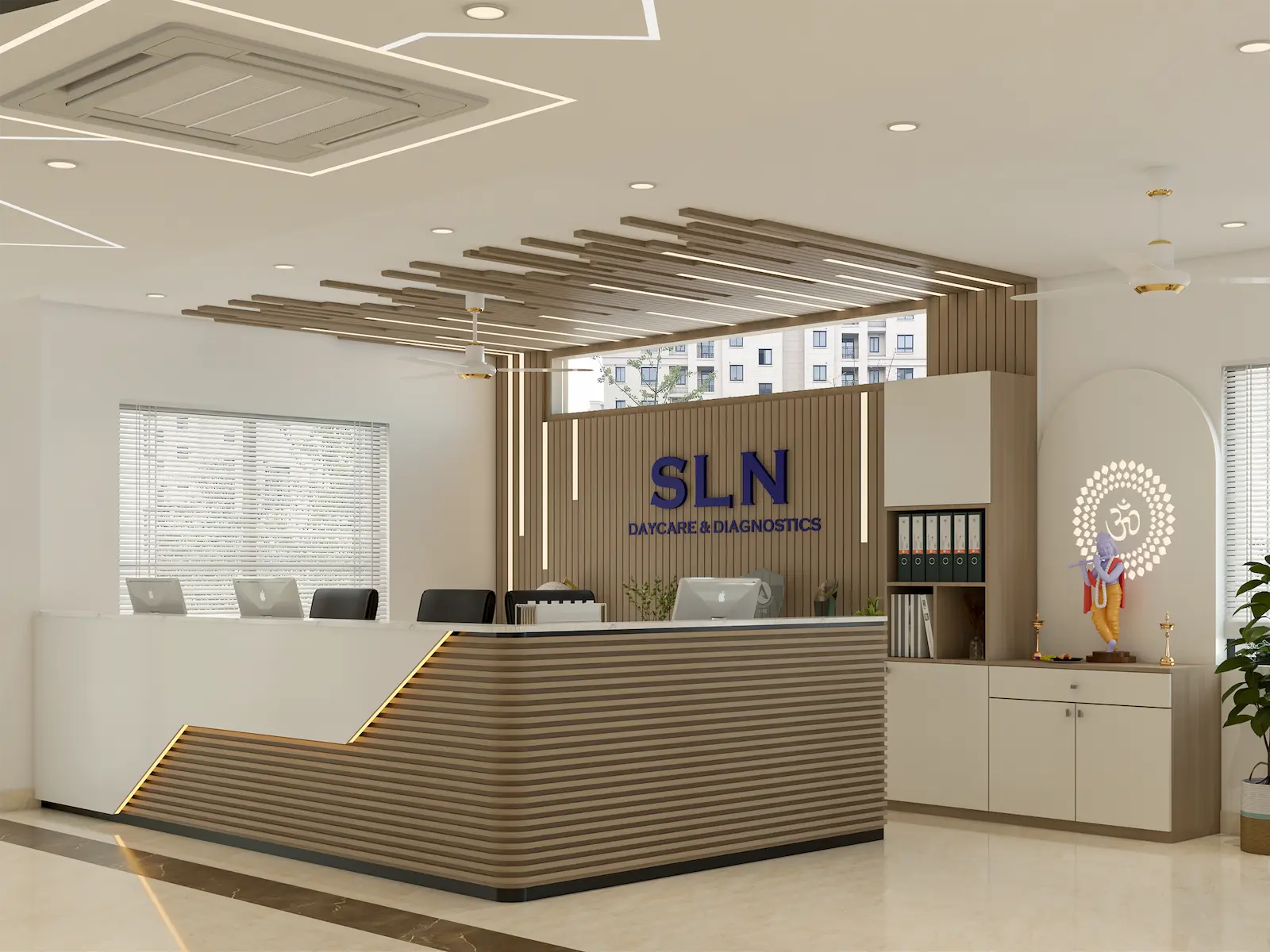In the realm of healthcare, design is no longer just about aesthetics — it’s about healing. The interior design of a hospital plays a crucial role in influencing patient recovery, staff productivity, and overall visitor experience. Wedezine, recognized as one of the best interior design companies, understands the unique challenges and sensitivities that come with healthcare environments. Our patient-centric approach to hospital interior design ensures that functionality, comfort, and emotional well-being are prioritized at every step.
Why Hospital Interior Design Matters
Gone are the days when hospitals were sterile, cold, and impersonal. Today, hospital design is about creating an environment that fosters healing. From the lighting and color schemes to space planning and material choices, every detail matters.
Wedezine’s hospital design philosophy centers on evidence-based design principles — using research and real-world data to inform decisions that enhance the healing process. A thoughtfully designed space can reduce stress, improve sleep, lower blood pressure, and even speed up recovery times for patients.
1. Welcoming and Calming Reception Areas
The first impression sets the tone. Hospital receptions should not feel intimidating or chaotic. Wedezine designs welcoming front desks with soft lighting, calming colors, and spacious layouts. Clear signage, accessible information counters, and seating zones for different patient needs create an organized, friendly atmosphere.
We also include biophilic elements — plants, water features, and natural textures — to reduce anxiety and provide a connection to nature right from the entrance.
2. Comfortable and Functional Waiting Rooms
Waiting rooms are one of the most used and emotionally charged spaces in any hospital. Long waits and high stress levels make it essential to design areas that soothe rather than agitate.
Wedezine’s hospital waiting room design strategy includes:
- Zoned seating for families, elderly patients, and those with mobility needs
- Neutral, warm color palettes to reduce tension
- Noise-reducing materials to keep the environment peaceful
- Entertainment options like wall-mounted TVs, reading areas, or calming visuals
- Kid-friendly corners in pediatric departments with soft play areas and cheerful decor
Our designers strike a balance between comfort and efficiency to make waiting rooms feel more like lounges than holding areas.
3. Patient Rooms Designed for Recovery
The patient room is where healing happens — physically and emotionally. Wedezine creates patient rooms that are bright, clutter-free, and supportive of privacy.
Our key design principles include:
- Maximized natural light through large windows or skylights
- Noise-reduction through acoustic paneling and insulated walls
- Adjustable lighting systems to support patient routines
- Functional furniture, including over-bed tables and bedside cabinets
- Comfortable seating for visitors to encourage family presence
We believe in giving patients a sense of control in their space, which boosts morale and recovery outcomes.
4. Staff-Friendly Workspaces
Doctors, nurses, and support staff need efficient, ergonomic, and energizing environments to perform their best. Wedezine ensures that staff areas are separate, well-organized, and equipped for productivity.
Features we focus on:
- Dedicated nurse stations near patient areas for fast response
- Break rooms with natural light, calming interiors, and comfortable furniture
- Efficient layout planning to reduce walking time and improve workflow
- Secure storage for personal items and medical equipment
A well-designed staff area reduces fatigue and improves care quality.
5. Safety and Hygiene Through Smart Design

Hospitals must meet stringent health and safety standards. Wedezine combines compliance with creativity by choosing materials and layouts that promote hygiene while looking polished.
Some of our choices:
- Antimicrobial surfaces for countertops and handles
- Non-slip, easy-to-clean flooring in all patient and public areas
- Rounded corners to prevent injury
- Hands-free doors and fixtures to minimize contamination
Every design decision is made with patient and staff safety in mind.
6. Designing for Accessibility and Inclusion
Wedezine is committed to creating inclusive environments. Our hospital designs consider the needs of all patients — including those with disabilities, the elderly, and children.
This includes:
- Wide hallways and doorways for wheelchairs and stretchers
- Accessible bathrooms in all patient and visitor zones
- Tactile signage and color contrast for the visually impaired
- Wayfinding systems with symbols, colors, and maps for easy navigation
Inclusive design is not an afterthought — it’s central to our planning process.
7. Pediatric and Specialized Department Designs
Different hospital departments have different needs. For pediatric wards, Wedezine uses cheerful colors, playful murals, and interactive elements to reduce fear and encourage positivity. In ICUs and maternity wards, we focus on privacy, quietness, and family support.
Each space is customized to its specific medical and emotional function.
Why Choose Wedezine for Hospital Interior Design?
At Wedezine, we understand that hospital interiors impact lives. Our approach combines creative design with healthcare expertise to deliver environments that are healing, hygienic, and human-focused.
Whether it’s a small clinic or a multi-specialty hospital, we collaborate closely with doctors, administrators, and facility planners to ensure every design is functional, future-ready, and comforting.
Ready to Transform Your Healthcare Space?
Let Wedezine bring a patient-first perspective to your hospital or clinic. From hospital waiting room design to clinic interior design ideas, we create spaces that support wellness and care at every level. For inquiries or consultations, contact Wedezine today and take the first step toward a healing environment.


